460 Salem Street, #9, Glendale, CA 91203
-
Listed Price :
$3,200/month
-
Beds :
2
-
Baths :
2
-
Property Size :
1,045 sqft
-
Year Built :
1982
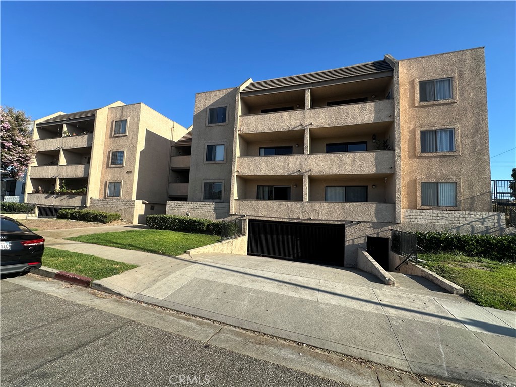
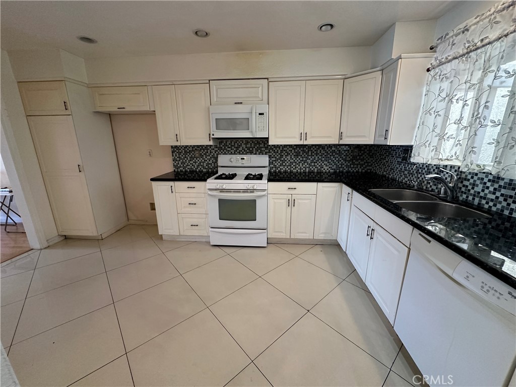
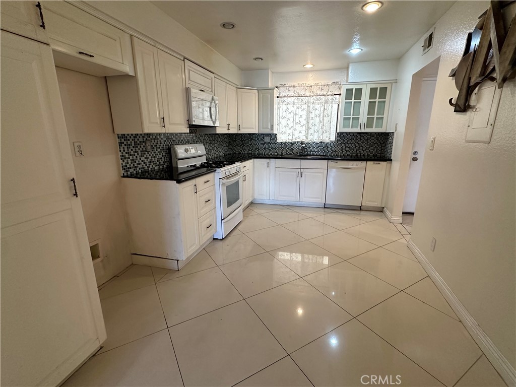
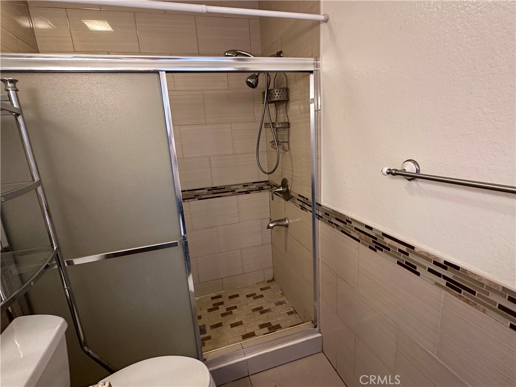
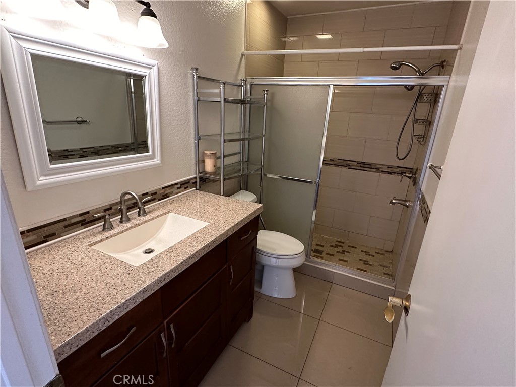
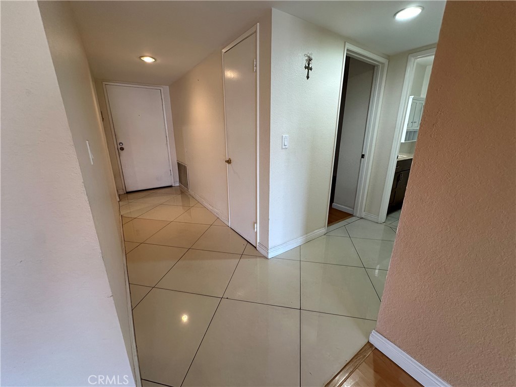
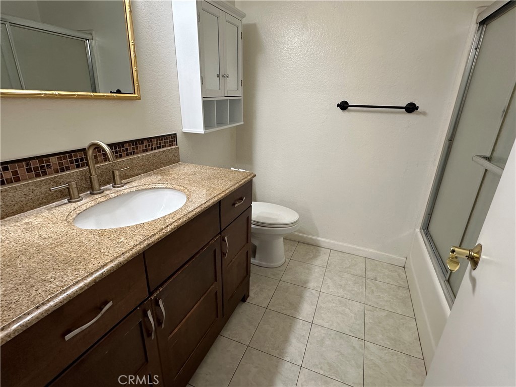
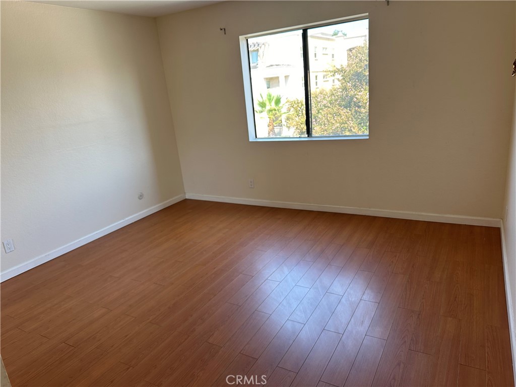
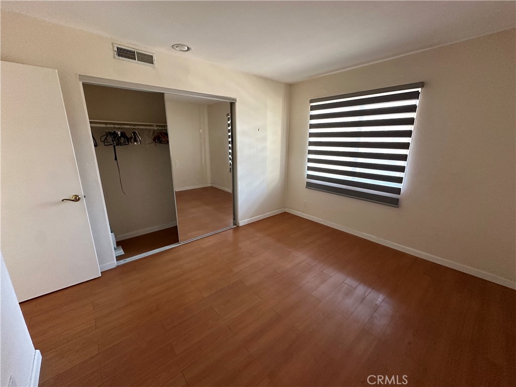
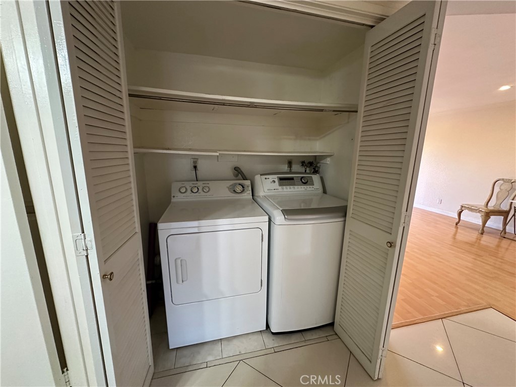
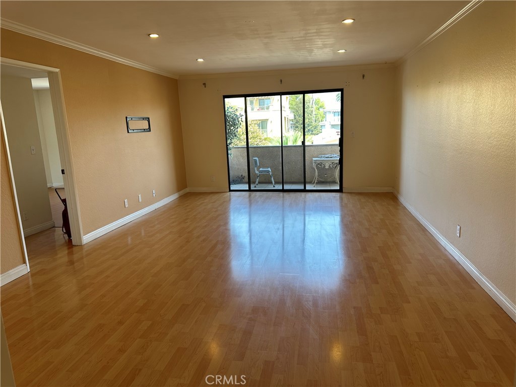
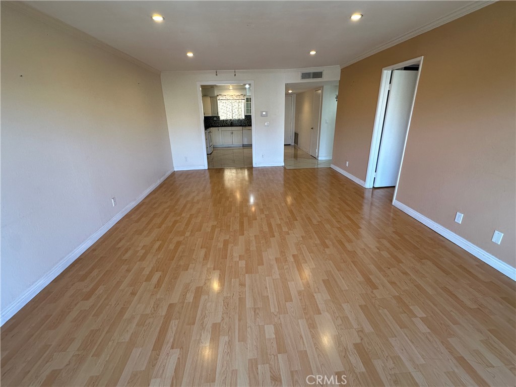
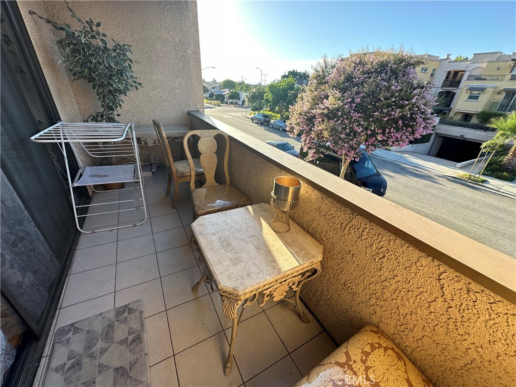
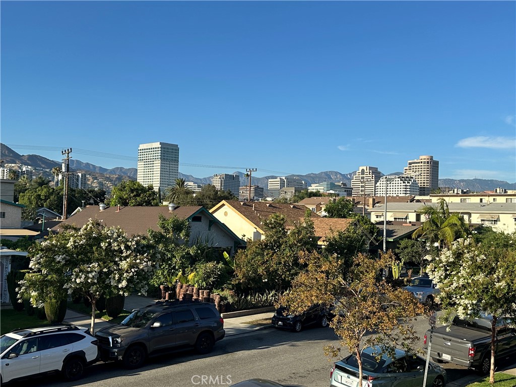
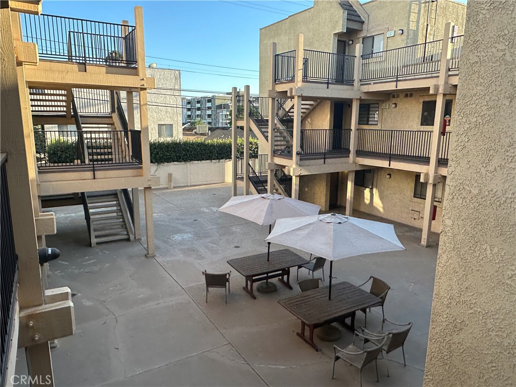
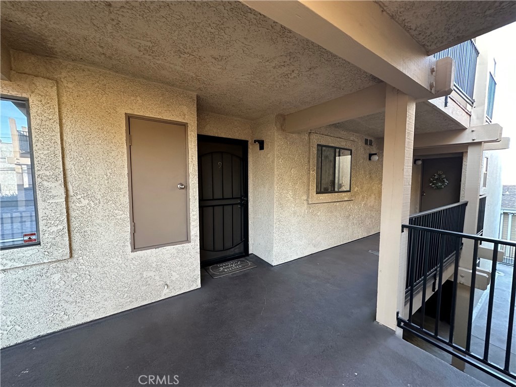
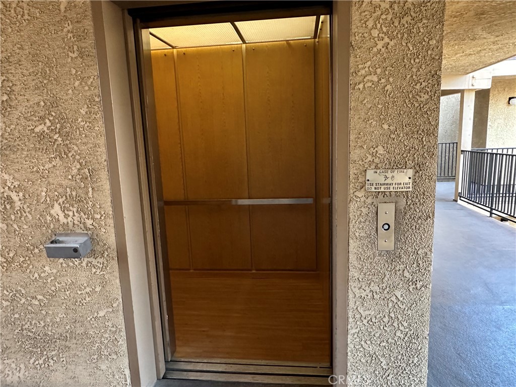
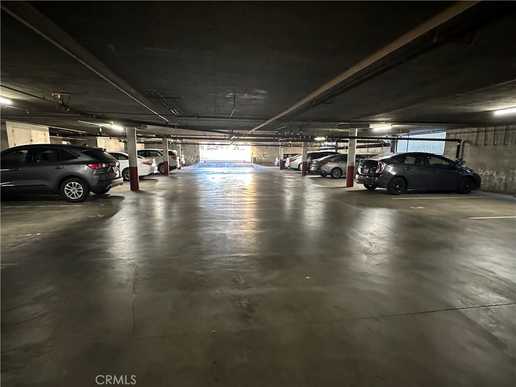
Property Description
2 bedrooms, 2 full bathrooms. The spacious living room opens up to a large balcony, perfect to enjoy your morning coffee while admiring the views of both the city and the beautiful hills! Entertaining is a breeze with the dining area conveniently adjacent to the kitchen. Both bedrooms are nice sized with ample closet space. Large kitchen with plenty of counter space, and enough room for a breakfast nook. Central A/C unit was replaced a year ago, recessed lights, newer cabinets with granite countertops, Side-by-side washer and dryer closet complete with appliances. Secure subterranean parking with two parking spaces. Unit is close to the elevator for easy access. Walking distance to Americana and the Glendale Galleria! centrally located near shopping, transportation, schools, and freeways, this condo offers the perfect blend of comfort and convenience. Hurry and make this exceptional condo your new home!
Interior Features
| Kitchen Information |
| Features |
Granite Counters, Kitchen/Family Room Combo, None |
| Bedroom Information |
| Features |
Bedroom on Main Level |
| Bedrooms |
2 |
| Bathroom Information |
| Features |
Tub Shower, Walk-In Shower |
| Bathrooms |
2 |
| Flooring Information |
| Material |
Laminate, Tile |
| Interior Information |
| Features |
Bedroom on Main Level, Main Level Primary, Primary Suite |
| Cooling Type |
Central Air |
Listing Information
| Address |
460 Salem Street, #9 |
| City |
Glendale |
| State |
CA |
| Zip |
91203 |
| County |
Los Angeles |
| Listing Agent |
Gilbert Begijani DRE #01715321 |
| Courtesy Of |
Coldwell Banker Hallmark Realty |
| List Price |
$3,200/month |
| Status |
Active |
| Type |
Residential Lease |
| Subtype |
Condominium |
| Structure Size |
1,045 |
| Lot Size |
20,798 |
| Year Built |
1982 |
Listing information courtesy of: Gilbert Begijani, Coldwell Banker Hallmark Realty. *Based on information from the Association of REALTORS/Multiple Listing as of Sep 23rd, 2024 at 1:42 AM and/or other sources. Display of MLS data is deemed reliable but is not guaranteed accurate by the MLS. All data, including all measurements and calculations of area, is obtained from various sources and has not been, and will not be, verified by broker or MLS. All information should be independently reviewed and verified for accuracy. Properties may or may not be listed by the office/agent presenting the information.


















